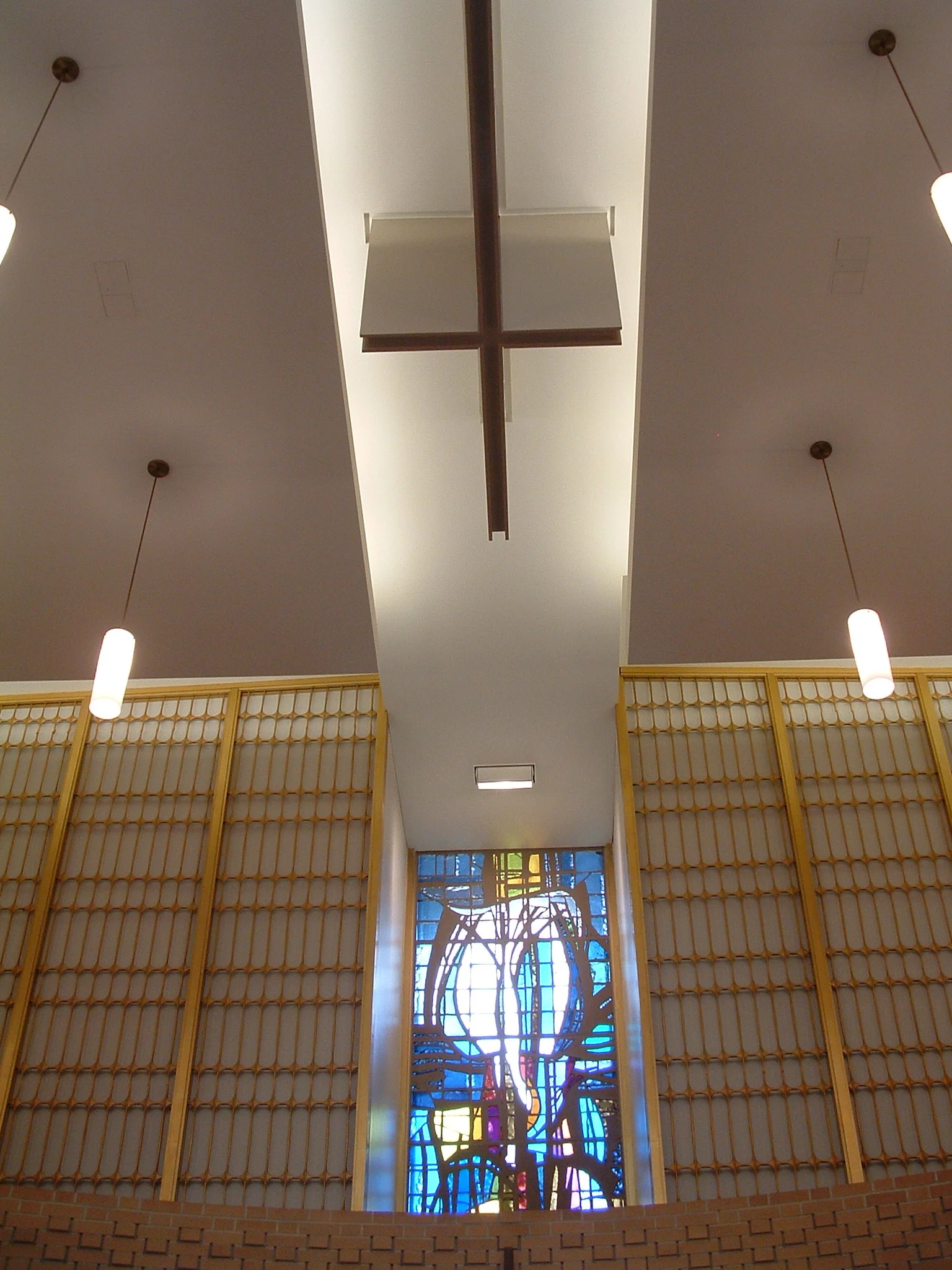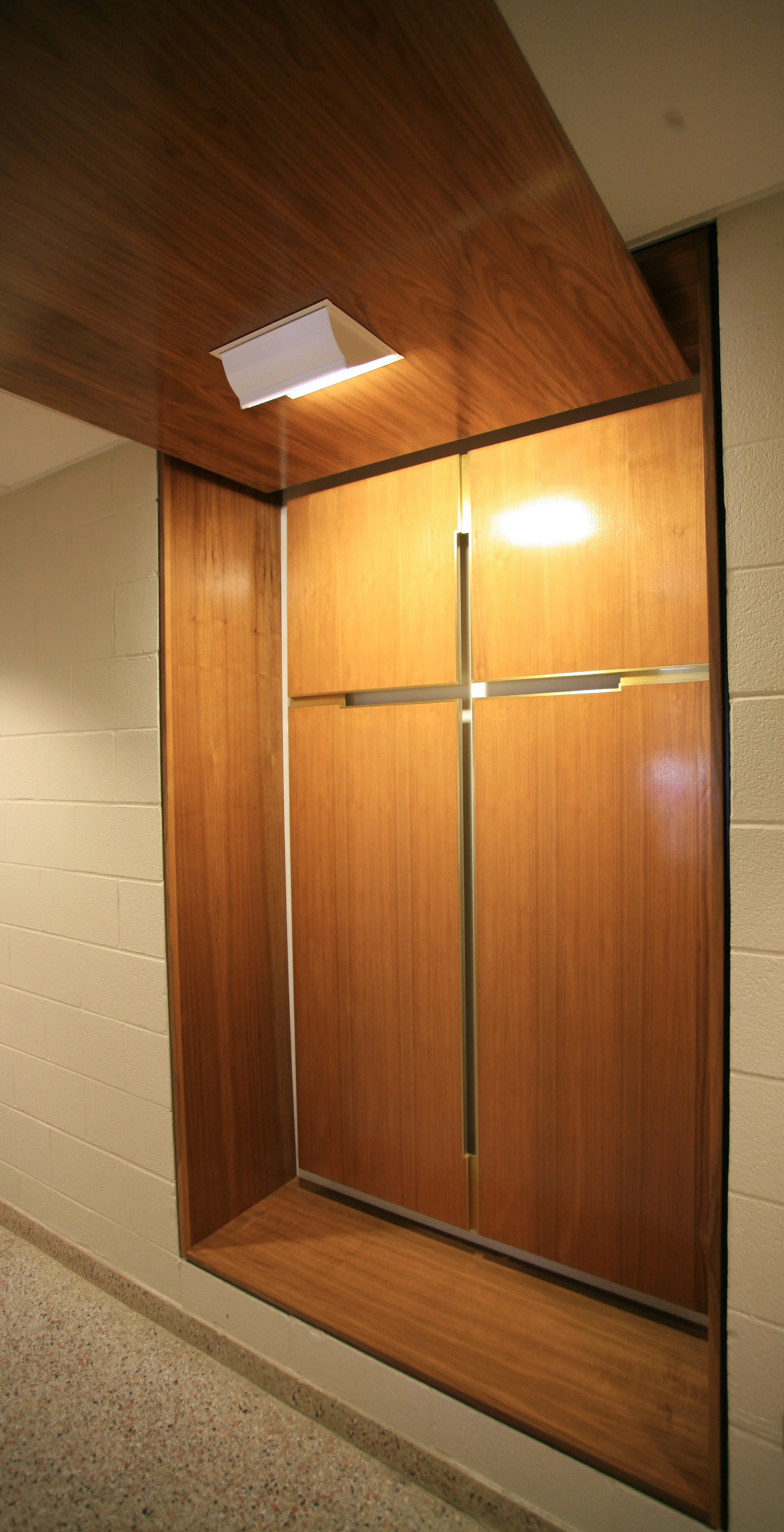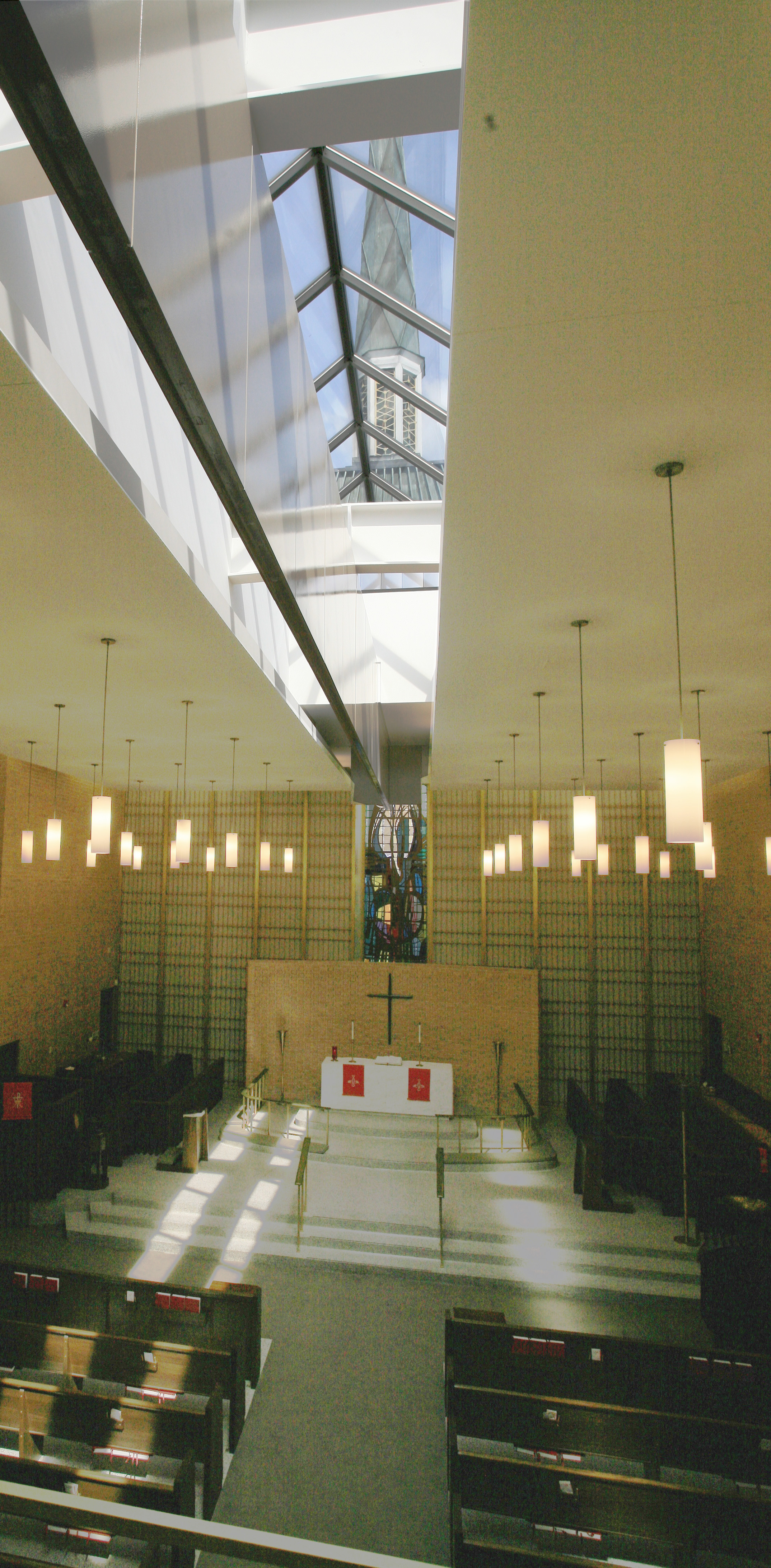1
2
3
4
5
6
7
8
9
10
11
12
13
14
15
16
















Raleigh, NC
This project involved interior renovations to the existing Sanctuary to add new lighting, a new central skylight to bring in natural light, and all new engineering systems. The exterior work consisted of a roof replacement, the light monitor to provide more natural daylighting and new mechanical systems. The lower level was completely redesigned to include a new chapel overlooking an outdoor worship space, a new choir room, and all new accessible bathrooms.
Design Team:
Architecture: Cannon Architects
Structural Engineer: Kaydos-Daniels Engineers
PME Engineer: Crenshaw Consulting Engineers